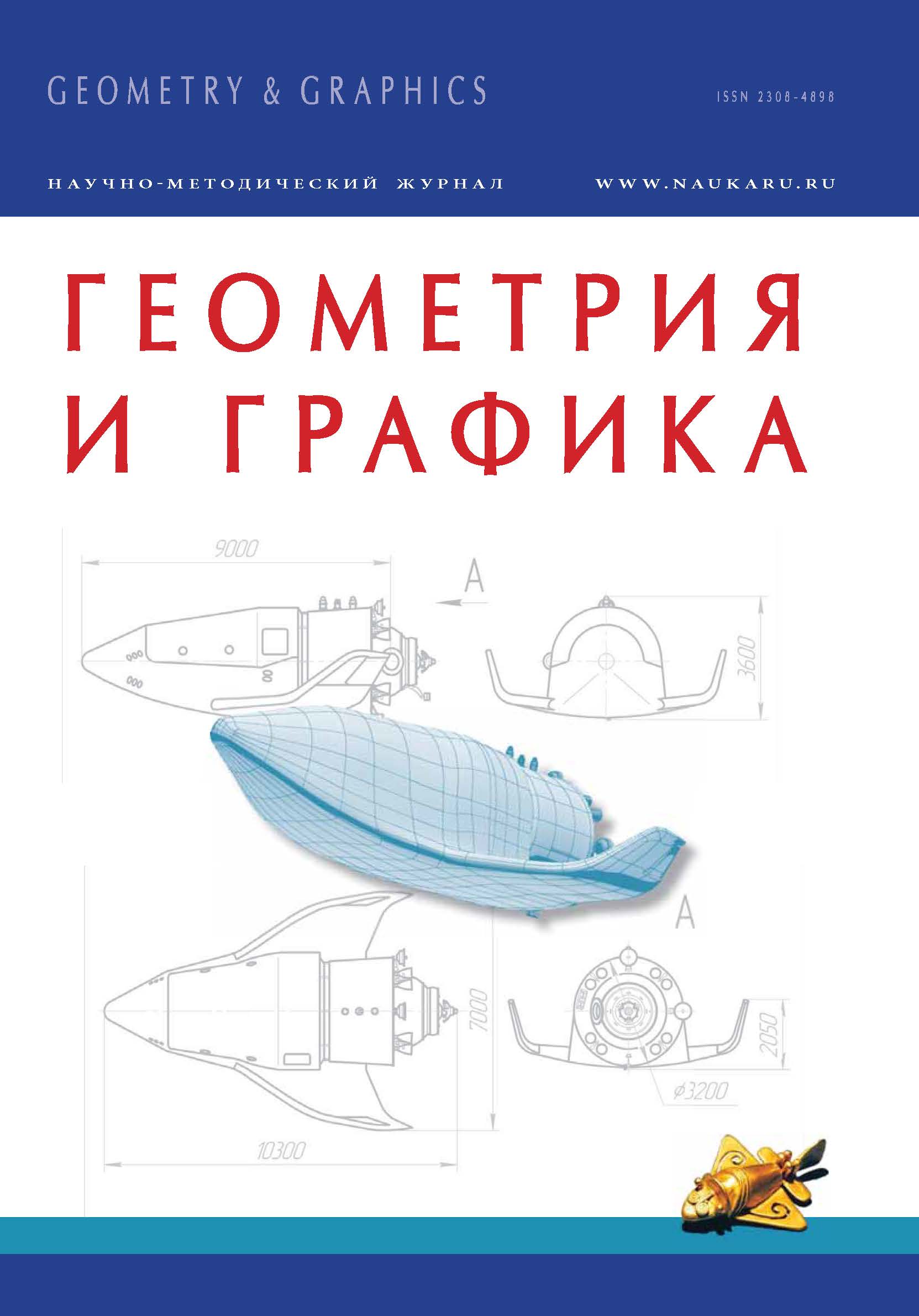The problem of efficient design of roofs is a topical area of research. This is confirmed by scientific studies [1–5, etс.]. Today, in the times of information technology in all areas of actively using the computer and specific programs [6; 12; 15, etc.]. The author presents a proposal of geometric design (geometric solutions) for roofs with restrictions, so-called "roof with its neighbors."Roofs are treated as a special class of polyhedral surfaces. Construction includes a corresponding attachment roof with restrictions on the roof on a simple connection of the polygon, designing a conventional roof and perform the appropriate logic operation. Fig. 1. The Boolean operations are useful tools in geometrical designing of roof skeletons. Solving roofs with neighbors is much easier if we bring them to solve simple roofs over simpleconnected polygon base. The difficulty comes to the design of an appropriate polygonal base. This method essentially involves applying geometric design of a regular roof to design a roof with constraints, which can be relatively easily performed with a CAD program [13]. The elements of a roof: a) a roof with its elements in the orthographic projection, b) the roof with its elements in a military axonometry, c) the line of disappearing ridges of the roof in the orthographic projection [9].
regular roof skeleton, geometry of roof skeletons, roofs with neighbours, shape of roof.
The paper contains results of the next stage of research into the shape of roofs. Roofs are treated as a special class of polyhedral surfaces. The author proposes a new approach to so me problems of Descriptive Geometry concerning the geometry of roofs. The author presents a proposition of geometric design (geometric determination) of roofs with constraints, the so called «roofs with neighbours» and its influence to the teaching of Descriptive Geometry. The multi-surface roof with neighbours is spanned over such a polygon that a portion of the base does not belong to the line of eaves. In other words the line of eaves does not cover the base of the roof (Fig. 2, [16]; Fig. 3, [17]). The design involves the appropriate embedding of a roof with constraints in a roof over a simple-connected polygon, designing a regular roof and performing appropriate Boolean operations.
1. Aleksandrova E.P., Kochurova L.V., Nosov K.G., Stolbova I.D. Intensifikaciya graficheskoy podgotovki studentov na osnove geometricheskogo modelirovaniya [Intensification of Graphics Training of Students on the Basis of the Geometric Simulation]. Problemy kachestva graficheskoy podgotovki studentov v tehnicheskom vuze: tradicii i innovacii. 2015. V. 1, p. 213-223. (in Russian)
2. Domaski T. The Impact of Loads on Fire Safety of Timber Roofs in Mountain Region in Poland. Bezpieczenstwo i technika pozarnicza, 2015, Volume 37, r. 87-96. (in Polish) DOI:https://doi.org/10.12845/bitp.37.1.2015.7.
3. Elovikova A.V., Demeneva N.V. Reshenie zadachi optimizacii rashoda krovelnogo materiala dlya chetyryohskatnoy kryshi [Solving Problems Optimization Flow Hipped Roofing Material for Roof]. Molodyojnaya nauka 2015: tehnologii, innovacii, 2015, p. 91-94. (in Russian)
4. Grochowski B. Descriptive Geometry from an Applied Perspective. Wydawnictwo Naukowe PWN, Warszawa 1995 (in Polish)
5. Istomin B.S., Turkina E.A. Arhitekturniy potencial prostranstva krysh mnogoetajnih jilyh zdaniy [Architectural Potential Roof Space High-rise Housing]. Jilichnoe stroitelstvo, 2013, no. 10, p. 28-31. (in Russian)
6. Korotkiy V.A., Khmarova L.I. Nachertatelnaya geometriya na ekrane kompyutera [Descriptive geometry on computer screen]. Geometriya i grafika [Geometry and Graphics]. 2013. V. 1, I. 1, p. 32-34. (in Russian). DOI:https://doi.org/10.12737/2083.
7. Koniewski E. O vozmojnosti primeneniya teorii grafov v geometrii krysh [On the possibility of the application of graph theory to the roof geometry]. Mejdunarodnaya konferenciya «Potencial nauki - razvitiyu promyshlennosti, ekonomiki, kultury, lichnisti», Minsk, 5-8 fevral 2002.
8. Koniewski E. Euler’s Formula for Geometry of Roofs with Applications to Architectural Design. Proceedings of Dresden Symposium Geometry: constructive & kinematic. Dresden, 27.02-1.03.2003, p. 156-163.
9. Koniewski E. Geometry of Roofs from Graph Theory View Point. Journal for Geometry and Graphics, V. 8 (2004), no. 1.
10. Koniewski E. On Existence of Shapes of Roofs. Journal for Geometry and Graphics. V. 8 (2004), no. 2.
11. Mitchell W.J. Computer-Aided Architectural Design. Van Nostrand Reinhold Company, New York, 1977.
12. Petukhova A.V. Ingenerno-graficheskaya podgotovka studentov ctroitelnyh specialnostey s vspolzovaniem sovremennyh programmnyh kompleksov [Engineering Graphics Course Using Modern Software Systems for Students of Civil Engineering University]. Geometriya i grafika [Geometry and Graphics]. 2015. V. 3, I. 1, p. 47-58. (in Russian). DOI:https://doi.org/10.12737/10458.
13. Piko A. AutoCAD 2014. Wydawnictwo Helion, Katowice, 2014.
14. Przewłocki S. Geometria wykrelna w zastosowaniach dla budownictwa i architektury [Descriptive Geometry for Civil Engineering and Architecture]). Wydawnictwo Uniwersytetu Warmisko-Mazurskiego, Olsztyn, 2000 (in Polish).
15. Volkov V.Y., Kaygorodtseva N.V., Panchuk K.L. Sovremennye napravleniya i perspektivy razvitiya nauchnyh issledovaniy po geometrii i grafike: obzor dokladov na Mejdunarodnoy koferencii ICGG 2014 [Modern Direction and Prospects for Development of Scientific Research on the Geometry and Graphics: A Review of Reports of the International Conference ICGG 2014]. Problemy kachestva graficheskoy podgotovki studentov v tehnicheskom vuze: tradicii i innovacii. 2015. V. 1, p. 99-110. (in Russian)
16. www. archipelag.pl, available 21.01.2016.
17. www.projekty.ign.com.pl, available 21.01.2016.






