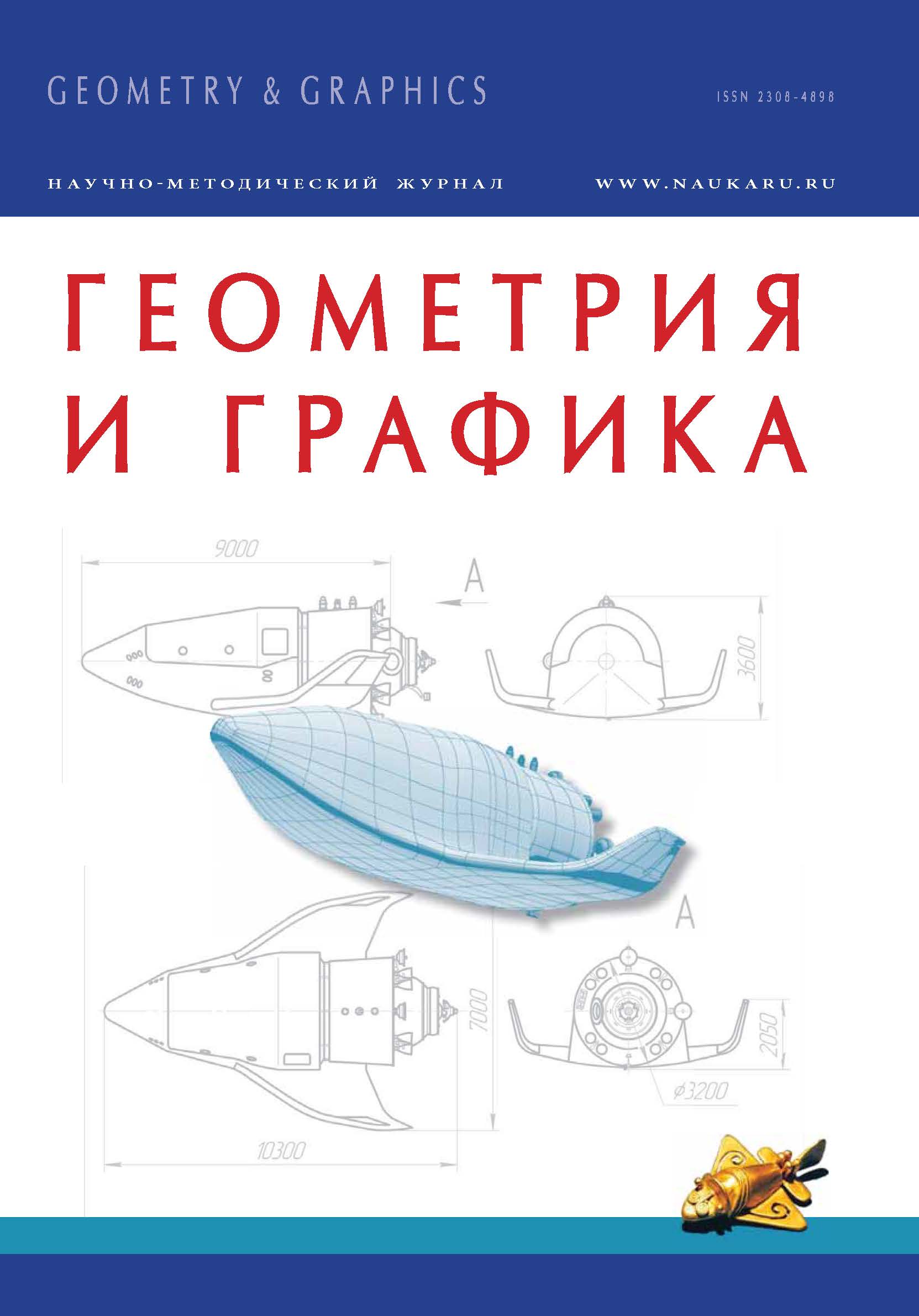Russian Federation
The article considers the state and trends in the development of content and methodology of teaching of engineering graphics at universities, in particular at South Ural State University (SUSU). It is noted that the development goes in the direction of computerization of the course and of the expansion of the scope of application of 3D modeling and drawing. The author overviews the content and methodology of teaching construction engineering students of SUSU computer graphics. The course is designed for the AutoCAD package. The article introduces three graphical tasks that reveal features of construction drawing. The topics of the abovementioned tasks are the perspective and shadows, drawing of civil buildings, and drawing of truss nodes. The course focuses on modern design technologies in construction. To perform the aforementioned tasks the author implements both traditional 2D (computer) methods of drawing and modern 3D design methods which are actively developing. Work goals and objectives for each task are given, as well as the examples of drawings, 3D models and the sequence of their construction. The author shows methods of studying properties of geometrical projections and of shadowing difficult elements of building on the example of 3D modeling. The article gives the examples of photorealistic rendering done by the students for building visual images. The article also exposes shadowing in the orthographic projections on the example of smaller architectural projects and civil constructions. Shadows are built both in the automatic 3D modelling and visualization mode and in traditional 2D methods. The author dwells on modern means of automation of geometric construction as well as shows the example of parameterization in the process of determining optimal parameters of perspective projections. The article reveals the construction of the dynamic block as a means of storing graphical information of modern CAD systems. The example of block construction in the process of truss node creation is also given. The author provides the requirements for the contents of the semester report, the list of additional competencies acquired by the student after the development of the course.
computer graphics, constructional drawing, AutoCAD, design for a building, drawing of a farm, perspective and shadows, photorealistic visualization.
Введение
Сегодня состояние инженерной графики как сферы инженерной деятельности по созданию графических моделей и как учебной дисциплины по этому направлению подготовки инженеров (бакалавров, специалистов) характеризуется активным развитием и внедрением компьютерных технологий. Стали общепринятыми 2D-компьютерные технологии построения чертежа, где компьютер играет роль электронного кульмана.
Активно внедряются в практику проектирования компьютерные 3D-технологии, в которых первичным является построение реалистичной 3D-модели объекта (детали, узлы машин, здания), а создание чертежа является вторичным и уже во многом автоматизированным процессом [2]. Существуют ГОСТ 2.052-2006 «Электронная модель изделия» и др. [3], согласно которым 3D-модель может быть передана в производство без построения их чертежей. Все современные компьютерные пакеты САПР имеют развитые средства 3D-моделирования, проектирования и построения чертежа.
1. Abarinov A.A. Sostavlenie detalirovochnyh chertezhej metallicheskih konstrukcij [Preparation of detailed drawings of metal structures]. Moscow, Strojizdat Publ., 1978.
2. Asekritova S.V., Konstantinov A.V. Specifika razrabotki konstruktor-skoj dokumentacii v uslovijah avtomatizacii proizvodstva [Specifics of design documentation development in production automation conditions]. Geometrija i grafika [Geometry and Graphics]. 2014, v. 1, i. 3-4, pp. 36-39. DOI:https://doi.org/10.12737/2131.
3. Vol´hin K.A. Standarty ESKD kak osnovanie dlya obnovleniya struktury i soderzhaniya graficheskoj podgotovki v tekhnicheskom vuze [Standards ESKD as a basis to update the structure and content of graphic training in technical universities]. “Problemy kachestva graficheskoj podgotovki studentov v tekhnicheskom vuze v usloviyah FGOS VPO” KGP-2011: materialy II Mezhduna-rodnoj internet-konf. (g. Perm´, fevral´-mart 2011 g.) ["Problems of quality graphic preparation of students in technical colleges under the GEF VPO" PCG-2011: Proceedings of the II International Internet Conf. (Perm, February - March 2011).]. Available at: http://dgng. Pstu.ru /conf2011/papers/73/
4. Georgievskiy O.V. Inzhenernaya grafika: Uchebnik dlya bakalavrov po napravleniyu 270800 «Stroitel´stvo» [Century Engineering Graphics]. Moscow, ACB Publ., 2012. (in Russian)
5. Korkunova N.M. Detalirovanie uzlov stroitel´nyh konstrukcij [Detalizovannye components of building structures]. Chelyabinsk, YUUrGU Publ., 2000.
6. Koroev Yu.I. Nachertatel´naya geometriya [Descriptive geometry]. Moscow, KnoRus Publ., 2014.
7. Kurzeneva I.N. Arhitekturno-stroitel´nye chertezhi grazhdanskogo zdaniya [Architectural drawings of civil buildings] Chelyabinsk, YUUrGU Publ., 2000.
8. Manakova G.I. Proekcii tenej [The projection of shadows]. Chelyabinsk, YUUrGU Publ., 2004.
9. Kheifets A.L. Inzhenernaya 3D-komp´yuternaya grafika [Engineering 3D computer graphics]. Moscow, YUrajt Publ., 2015.
10. Kheifets A.L. Inzhenernaya komp´yuternaya grafika. AutoCAD. [Engineering computer graphics. AutoCAD]. St. Petersburg, BHV Publ., 2005.






