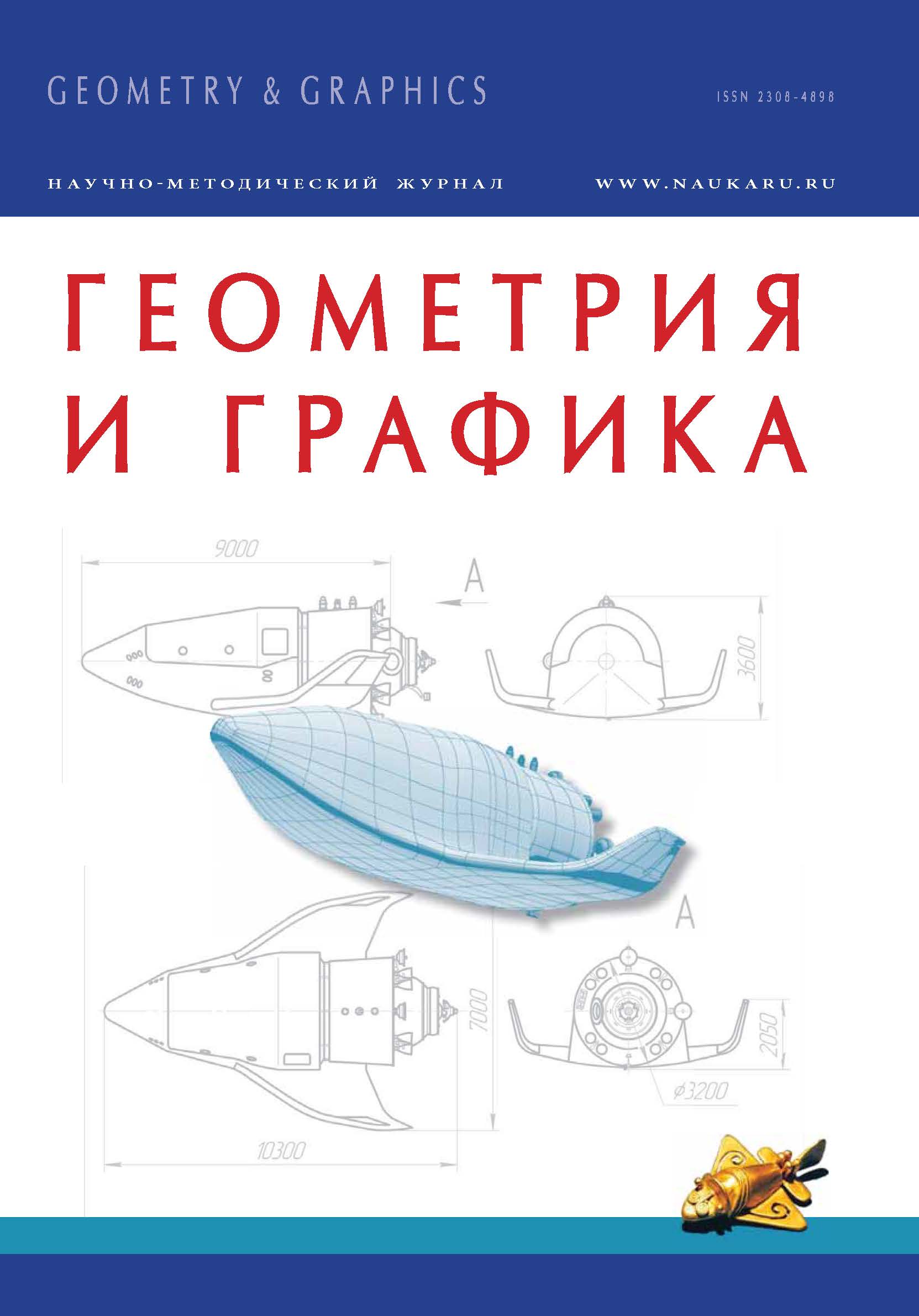The article describes experimental methods of two semester course of descriptive geometry and engineering graphics involving CAD systems of AutoCAD and Autodesk Inventor. Authors emphasize the Necessity of updating traditional methodology of teaching graphic disciplines intechnical institutes, bringing it in line with the students’ informational potential and with the specified requirements for the modern specialists’ competencies. The selection of these CAD systems as the base in graphic disciplines teaching is validated. The features of the experimental methodology are provided: lecturing on descriptive geometry using multimedia screen, for thepurpose of which an electronic version of the lecture is developed with layer-by-layer insertion of graphic constructions; holding of seminars in descriptive geometry and engineering graphics in classrooms equipped with personal computers and their actual combination with the computer graphics labs; duplicating manual and computer methods for preparation of graphic tasks.Content and examples of graphic tasks on descriptive geometry and engineering graphics performed via graphics systems are given.Results of experimental methodology implementation by quantitative and qualitative criteria are evaluated.The advantages of graphic subjects teaching with the use of CAD systems are illustrated. Intense interest in studied subjects, improving results and aim for self-reliant increase of knowledge of graphic disciplines are noted among the experiment participants against the groups taught with traditional methodology. The reasons impeding the expansion of experience in graphic disciplines teaching on the basis of CADsystems are considered.
experiment, methodology, CAD systems, descriptive geometry, engineering graphics, lecture, seminar, graphic task.
На протяжении более чем двухсотлетнего периода геометро-графической подготовки (ГГП) инженерных кадров задачи с пространственными фигурами решались по их проекционным изображениям на плоскости. Для облегчения понимания учащимися формы трехмерных фигур и их взаимного расположения в пространстве применялись наглядные пособия в виде макетов, механических моделей, плакатов с аксонометрическими проекциями и другие имеющиеся в прежние времена средства визуализации.
В настоящее время для обучения графическим дисциплинам мощным подспорьем стали современные системы автоматизированного проектирования (CAD-системы), дающие возможность в интерактивном режиме выполнять любые трехмерные построения, получая реалистичное отображение событий в пространстве. Общепризнанным является мнение, что владение CAD-системами – это неотъемлемая составляющая профессиональной компетенции современных конструкторов и проектировщиков.
«В результате изучения дисциплин начертательной геометрии (НГ) и инженерной и компьютерной графики (ИГ и КГ) для различных направлений подготовки и специальностей должны быть сформированы определенные профессиональные компетенции. В соответствии с новыми образовательными программами, помимо традиционных знаний, умений и навыков… профессиональные компетенции содержат способности… владеть современными программными средствами геометрического моделирования и подготовки конструкторской документации» [1].
Очевидно, что модернизация ГГП назрела, и она заключается «в том, чтобы интегрировать компьютерную графику в курс начертательной геометрии, инженерной графики, деталей машин и т.д., используя инновационные технологии обучения» [6].
1. Alshakova E.L. Primenenie informatsionnykh tekhnologiy v uchebnom protsesse na kafedre nachertatel’noy geometrii i inzhenernoy grafiki [Application of information technologies in educational process on chair of descriptive geometry and engineering graphics]. Geometriya i grafika [Geometry and graphics]. 2013, v. 1, i. 1, pp. 42-45. (in Russian)
2. Voloshinov D.C. Perspektivy razvitiya geometrii i ee instrumentariya [About prospects of development of geometry and its tools]. Geometriya i grafika [Geometry and graphics]. 2014, v. 2, i. 1, pp. 15-21. DOI:https://doi.org/10.12737/3844 (in Russian)
3. Gusnenkov C.N., Zhurbenko P.A. Autodesk Inventor 2012. Trekhmernoe modelirovanie i sozdanie chertezhey [Autodesk Inventor 2012. Three-dimensional modeling of parts and creation of drawings]. Moscow, DMK-Press Publ., 2013.
4. Leparov M.N., Popov, M. H. Sostoyanie I tendentsii geometro-graficheskoy podgotovki kak komponenty inzhenernogo obrazovaniya v Bolgarii [Status and trends of geometrical-graphic training as a co mponent of engineering education in Bulgaria]. Geometriya i grafika [Geometry and graphics]. 2014, v. 2, i. 1, pp. 15-21. DOI:https://doi.org/10.12737/3845. (in Russian)
5. Salkov N.A. Problemy sovremennogo geometricheskogo obrazovaniya [Problems of modern geo metric formation]. IV Mezhd. Internet-konf. KGP-2014 [IV International Internet Conference. KGP-2014]. Available at: http://dgng.pstu.ru/conf2012/papers/4/ (Accessed: 01.Aprril.2014). (in Russian)
6. Stolbova I.D. Aktual’nye problemy graficheskoi podgotovki studentov v tekhnicheskikh vuzakh [Actual problems of graphic training of students at technical high educational institutions]. Geometriya i grafika [Geometry and graphics]. 2014, v. 2, i. 1, pp. 30-41. DOI:https://doi.org/10.12737/3846. (in Russian)
7. Suflyaeva N.E. AutoCAD v inzhenernoy grafike [AutoCAD in engineering graphics]. Moscow, Bauman MSTU Publ., 2011.






