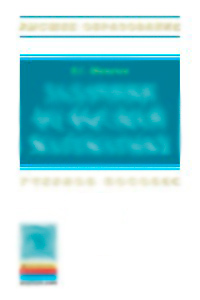The tutorial provides practical tips for using the professional program Autodesk 3D Studio Max and visualizers VRay and Corona Renderer to work with project graphics in art and design universities. The issues of designing the subject-spatial environment as a whole and its individual components: buildings, interiors, furniture, accessories, lighting sources are considered. The recommendations contained in the manual on the use of computer programs will help you master the techniques of working with three-dimensional graphics while studying courses related to design, interior, landscape and architectural issues. Meets the requirements of the federal state educational standards of higher education of the latest generation. For students of higher educational institutions studying in the areas of training "Design", "Decorative and applied arts and crafts". It will also be useful for graduate students and teachers of special art disciplines engaged in design.
The tutorial provides practical tips for using the professional program Autodesk 3D Studio Max and visualizers VRay and Corona Renderer to work with project graphics in art and design universities. The issues of designing the subject-spatial environment as a whole and its individual components: buildings, interiors, furniture, accessories, lighting sources are considered. The recommendations contained in the manual on the use of computer programs will help you master the techniques of working with three-dimensional graphics while studying courses related to design, interior, landscape and architectural issues. Meets the requirements of the federal state educational standards of higher education of the latest generation. For students of higher educational institutions studying in the areas of training "Design", "Decorative and applied arts and crafts". It will also be useful for graduate students and teachers of special art disciplines engaged in design.





